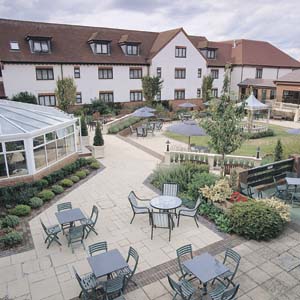
|
New 100 bed 3 story extension to hotel constructed in loadbearing masonry and traditional foundations.
New 25000 sqft steel frame conference room extension with new basement undercroft for storage, heavy air conditioning plant within steel portal frame roof.
Extensive alterations to existing buildings including removal of loadbearing structures at ground floor level to create open plan lounge areas.
Design of stormwater drainage network to discharge to existing ponds.
Design of foul drainage network to discharge to existing sewers.
Road and general external works design.
Client website: www.marstonhotels.co.uk
|
|
 |
 |
|
