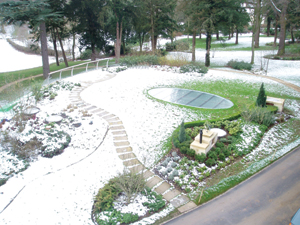
|
Construction of new 8000 sqft underground building on two levels incorporating 6 car garage, plant and utility spaces with two guest bedrooms at lowest level.
Upper level accommodates master living space, two master bedrooms and kitchen areas.
Front south facing elevation open to surface.
Design and detailing of in-situ reinforced concrete tanked structure on raft foundation including fair faced concrete throughout upper level.
Services included structural design, temporary works design for excavation, below ground drainage and tanking design.
|
|
 |
 |
|
