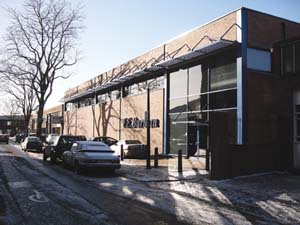
|
Construction of new two storey steel framed printing works sandwiched between adjacent units.
Building designed to accommodate a future additional storey.
Design of piled foundations and in situ reinforced concrete ground floor slab supported on internal piled reinforced concrete strips cast integrally with the ground floor.
New composite metal deck, lightweight concrete upper floor designed to accommodate heavy printing plant.
Design of alterations to existing drainage network.
Client website: www.ptal.co.uk
|
|
 |
 |
|
