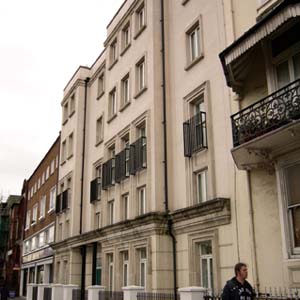
|
Design of new six storey block of 29 flats on infill site between adjacent buildings. With 4 new houses to rear of site. New structure designed around existing steel temporary shoring to adjoining party wall.
New flats constructed in load bearing masonry and pre-cast floors on reinforced concrete ground beams and piled foundations. Design for disproportionate collapse regulations, incorporating anti collapse ring beam at intermediate floors.
Providing method statement for sequencing of works around existing temporary works tower frame to enable building to be constructed with frame removed at completion.
Party wall advice given to enable party wall awards to be served and agreed prior to construction.
|
|
 |
 |
|
