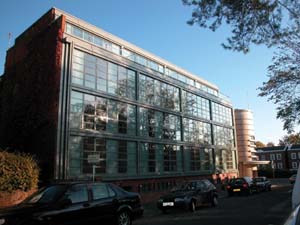
|
Development of original cinema site, most recently used as film studios.
7 shops, 7 affordable flats, 9 live work units, 33 luxury private flats, 3 offices and restaurant unit.
Demolition of main auditorium whilst retaining 12 metre high flank wall to auditorium overlooking adjoining residential area. Steel frame for new accommodation designed to act as temporary support frame and installed prior to demolition of auditorium, as phase 1 of the steel frame erection.
Construction of new two story lightweight structure over top of existing single story structure without foundation strengthening, detailed justification of additional load to existing foundations.
Retention and alteration to existing tower entrance feature to convert into restaurant unit.
Services included production of temporary works proposals and demolition specifications to enable partial demolition of auditorium.
Detailed structural design of complete project.
Below ground drainage and external works design.
Client website: www.frendcastle.co.uk
|
|
 |
 |
|
