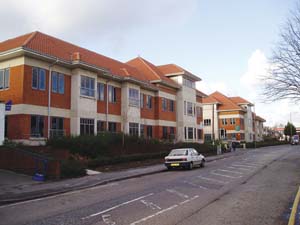
|
New 50,000 sqft office development of two new office buildings.
Basement plant rooms in reinforced concrete below new steel framed office buildings.
Ground floor constructed as in-situ suspended reinforced concrete slab.
First and second floor levels constructed using composite metal decking and lightweight concrete.
External elevations reinforced with masonry reinforcement to minimise number of wind posts required.
External works retaining wall structures and extensive new car parking.
Services included detailed structural design of foundations, substructure and superstructure to new buildings, foundation detailing, below ground drainage design, external works design.
Client website: www.balfourbeatty.com
|
|
 |
 |
|
