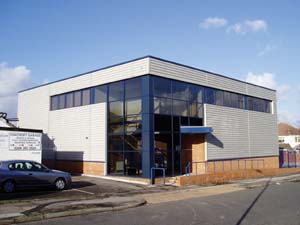
|
Construction of new 3,500sqft steel portal framed warehouse with first floor mezzanine area to meet client requirements specification in a design and build project.
First floor constructed using lightweight concrete on metal decking on compositely designed steel frame for economic reasons to limit steel depths.
Development primarily clad but with front corner in double storey height glazing.
Mass concrete pad and strip foundations adopted incorporating heave protection in highly shrinkable clay sub soil adjacent to trees.
Alterations to existing drainage and services network including pumped storm water drainage system connected to existing sewer.
New boundary wall constructed requiring close liaison with Party Wall Surveyors acting on behalf of numerous private residential properties to the rear of the site.
All works carried out whilst maintaining access to rear garage business.
Client website: www.ashe-group.co.uk
|
|
 |
 |
|
