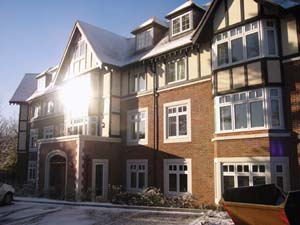
|
Construction of block of 18 new retirement flats in sensitive location.
Basement car parking located beneath building.
Superstructure of flats carried on reinforced concrete transfer slab over car park below.
Basement in in-situ reinforced concrete construction throughout.
Superstructure constructed using pre-cast widespan concrete slabs supported on loadbearing masonry walls and steel frame supports.
Roof support by steel portal frames carrying cut timber roof construction.
Foul and stormwater pumped drainage networks to adjoining sewers.
Services include detailed structural design of all building elements including steel framed balconies, below ground drainage and external works design.
Client website: www.lainghomes.com
|
|
 |
 |
|
