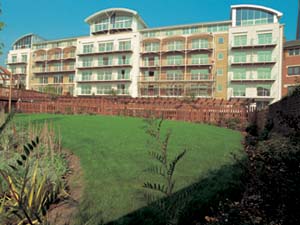
|
Conversion of existing office building into 55 luxury flat development and three new houses.
Existing concrete framed building extended above and below to accommodate three additional stories of accommodation.
New rear extension to existing frame.
Substantial cantilever balcony constructions to rear elevations, including detailed design of all connection brackets back to existing frame.
New two story extension at roof level in lightweight loadbearing masonry design.
New lower floor added between ground and first floor level as reinforced concrete flat slab connected to and supported by existing concrete frame.
Substantial remodelling of river elevations including new retaining wall designs.
Services included all substructure and superstructure designs, back checking of existing structures, detailed structural appraisal of existing building frame.
Acting as Party Wall Surveyors for building owner.
Client website: www.frendcastle.co.uk
|
|
 |
 |
|
