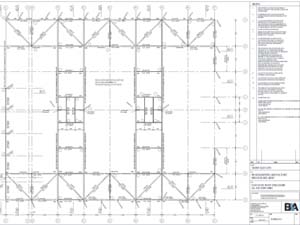|
Detailed structural design for new industrial buildings incorporating 26000 sqft production area and 10000 sqft office area.
Development incorporated reuse of foundations constructed for previous industrial development not completed.
Superstructure in steel framed construction, metal external cladding throughout.
Design of new car park areas, new access roads and tie in to existing highway.
Design of below ground drainage network including substantial stormwater attenuation tank.
Close liason with Environment Agency regarding ongoing deep seated contamination remediation of groundwater beneath site using vacuum techniques.
Substructure designs to minimize destruction to long term contamination remediation.
Client website: www.silentgliss.co.uk
|
|
 |
 |
|
