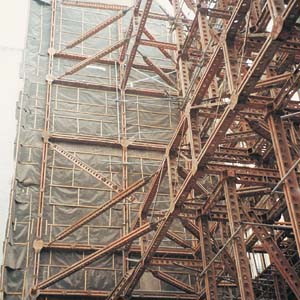
|
Design of retention system for Edwardian Fašade, to allow demolition of existing buildings behind, and subsequent new residential development in Central London.
Design of restraint frames and towers, foundations.
Co-ordination with permanent works proposals, close liaison with Design Team.
Design of external and internal access cantilever scaffolds and restraints.
Close liaison with Local Authority to obtain road closures, hoarding and scaffolding licences and approvals.
Monitoring of frames and fašades, regular inspection duties.
Production of accompanying method statements for erection of frames, and sequence of removal of frames. |
|
 |
 |
|
